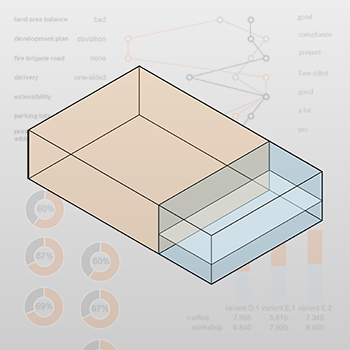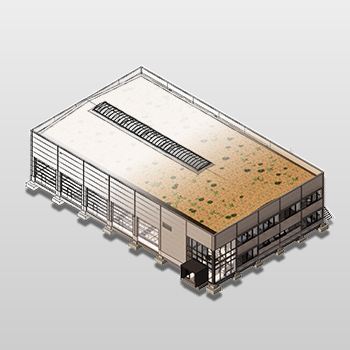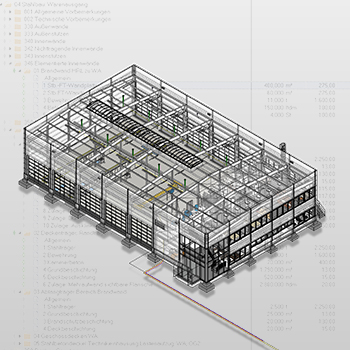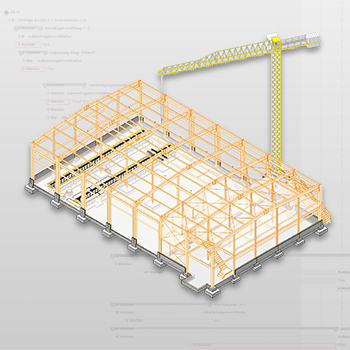Our
Performance
Your Profit
Range of Service
planning of new constructions and rennovation
of industrial and commercial buildings
planning of new constructions
of housing and traffic vacilities
urban development, competitions
Key Services
feasibility studies
concept- and Detail planning
call for tender / tendering
additional services
Employer's information requirements (EIR)
BIM-Coordination
static architectural visualization
dynamic architectural visualization
(flexible) Revit-families
project structure
Our projects are divided into modules in dependence the HOAI phases which can be adapted following your desires.
site analysis
Within the scope of a site analysis, all relevant key data for the subsequent construction are recorded. This includes the boundaries of the site, the legal framework, existing buildings and infrastructure, the existing topography and soil conditions, as well as the prevailing climatic conditions.
Laser scanning via drone is ideal for recording the topography and existing structures, the results of which - digital point clouds - form the basis for further 3D modelling.
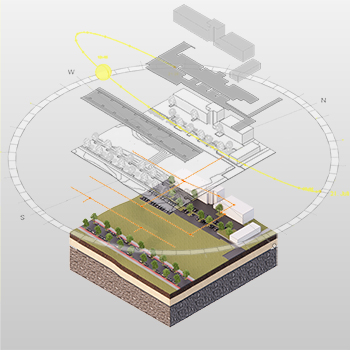
programming
The Programming is formed by integrative workshops in which the basic requirements for the respective project are defined and documented.
Work processes that have emerged from our many years of experience, such as GENEering™, facilitate the identification and definition of requirements in this phase.
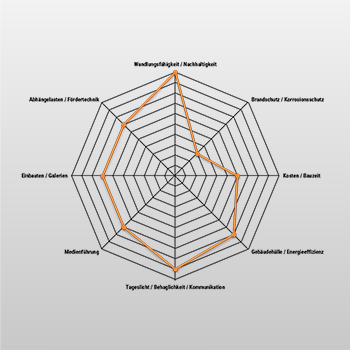
rough planning
The starting point of rough planning or integrated concept planning is determined by the creation of a master plan based on the requirements previously determined in porgramming.
Initial hand-drawn sketches are replaced by BIM models that allow simulations of (natural) lighting, thermal and energy conditions as well as the experience of the rooms in virtual reality at an early stage of planning.
Variants for architecture, supporting structure, building services and outdoor facilities with corresponding effects on time and costs can also be mapped quickly and precisely.
