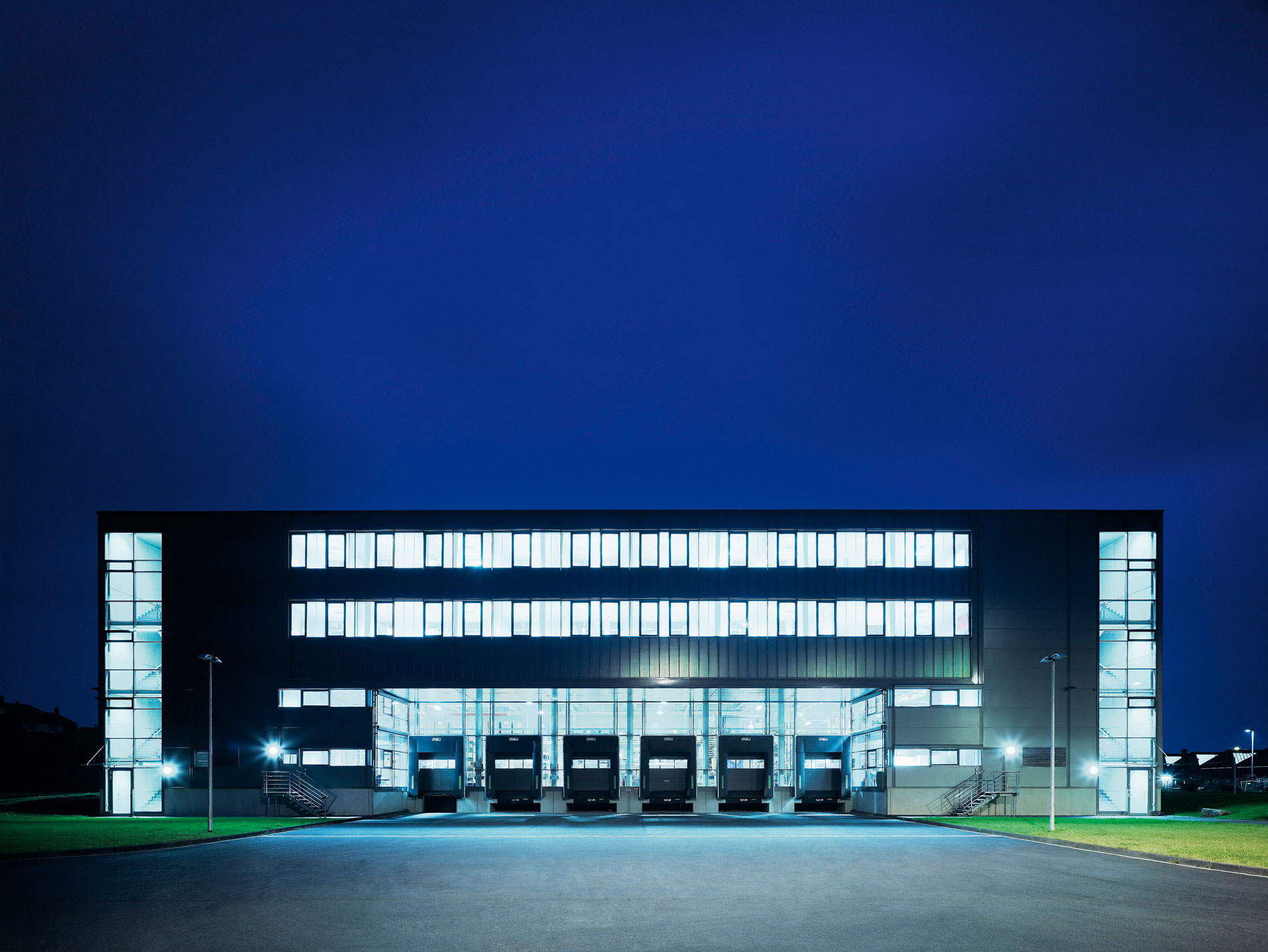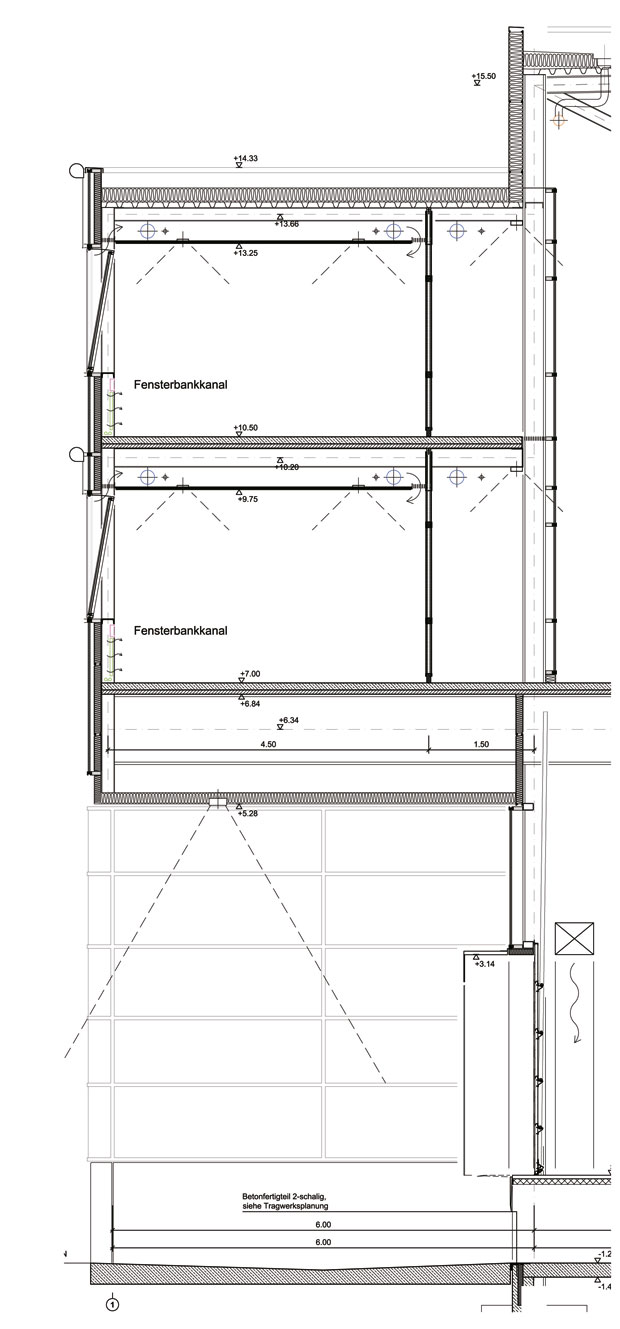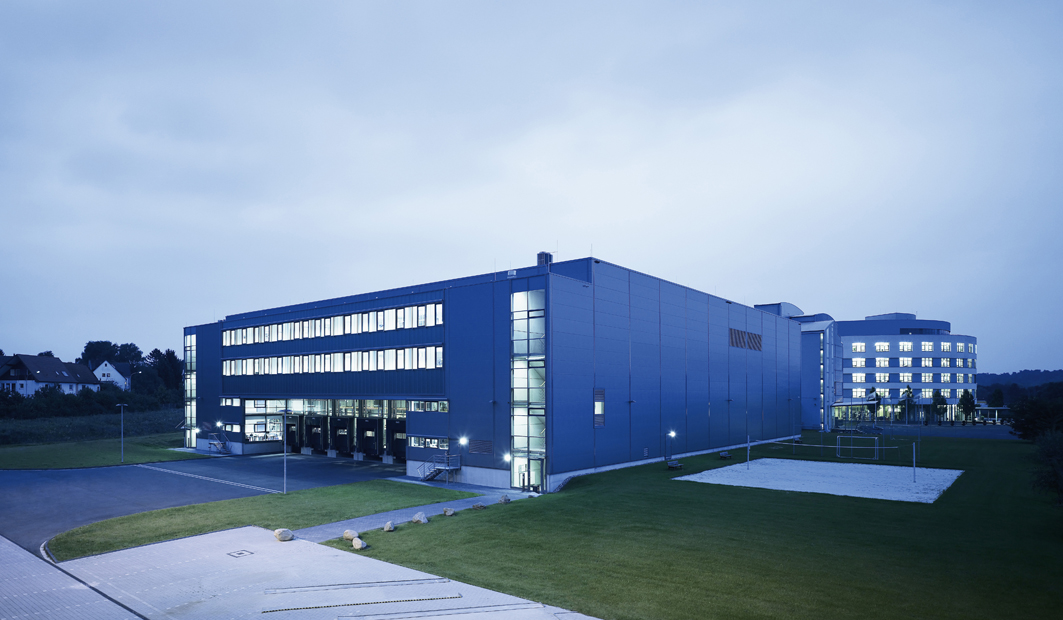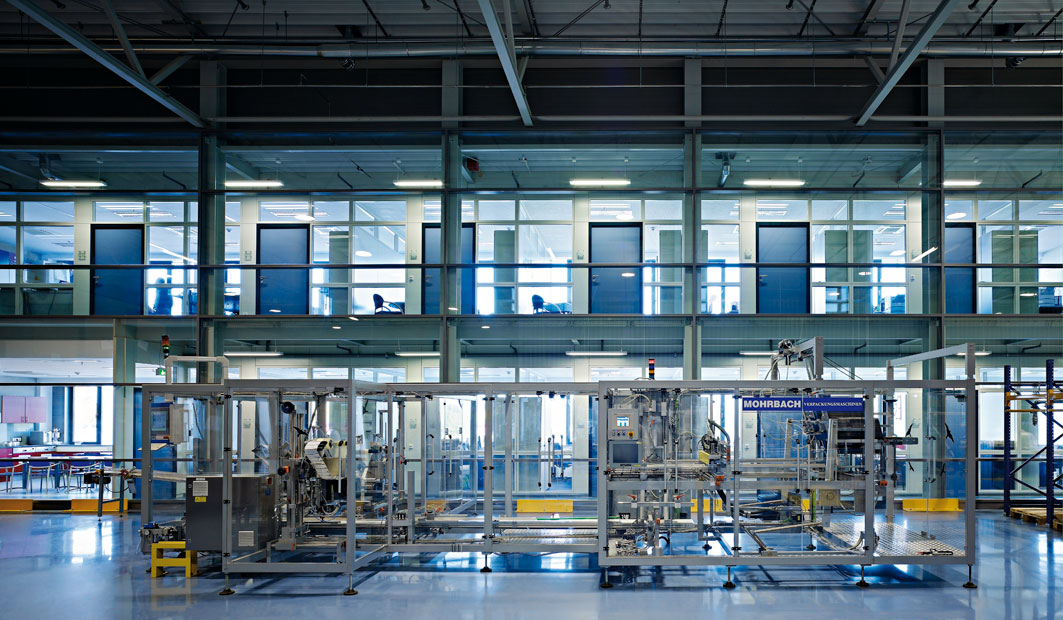logistics
centre
QIAGEN
Germany, Hilden, execution 2007
concept
At the site in Hilden QIAGEN GmbH produces and distributes products for the isolation and purification of nucleic acid.
The storage of those sensitive products doesn't allow wide temperature fluctuations and thus the project required a dynamic energy simulation that resulted in a compact main body and structural component tempering.
An Office gallery spans over the goods-in and goods-out and therefore provides weather protection.
structure
The structure consits of steel columns and trusses, which are stiffened by two lateral concrete cores that also contain the emergency staircases.

facts
5,750 m² effective area
58,000 m³ gross volume



photographer: Jens Willebrand
