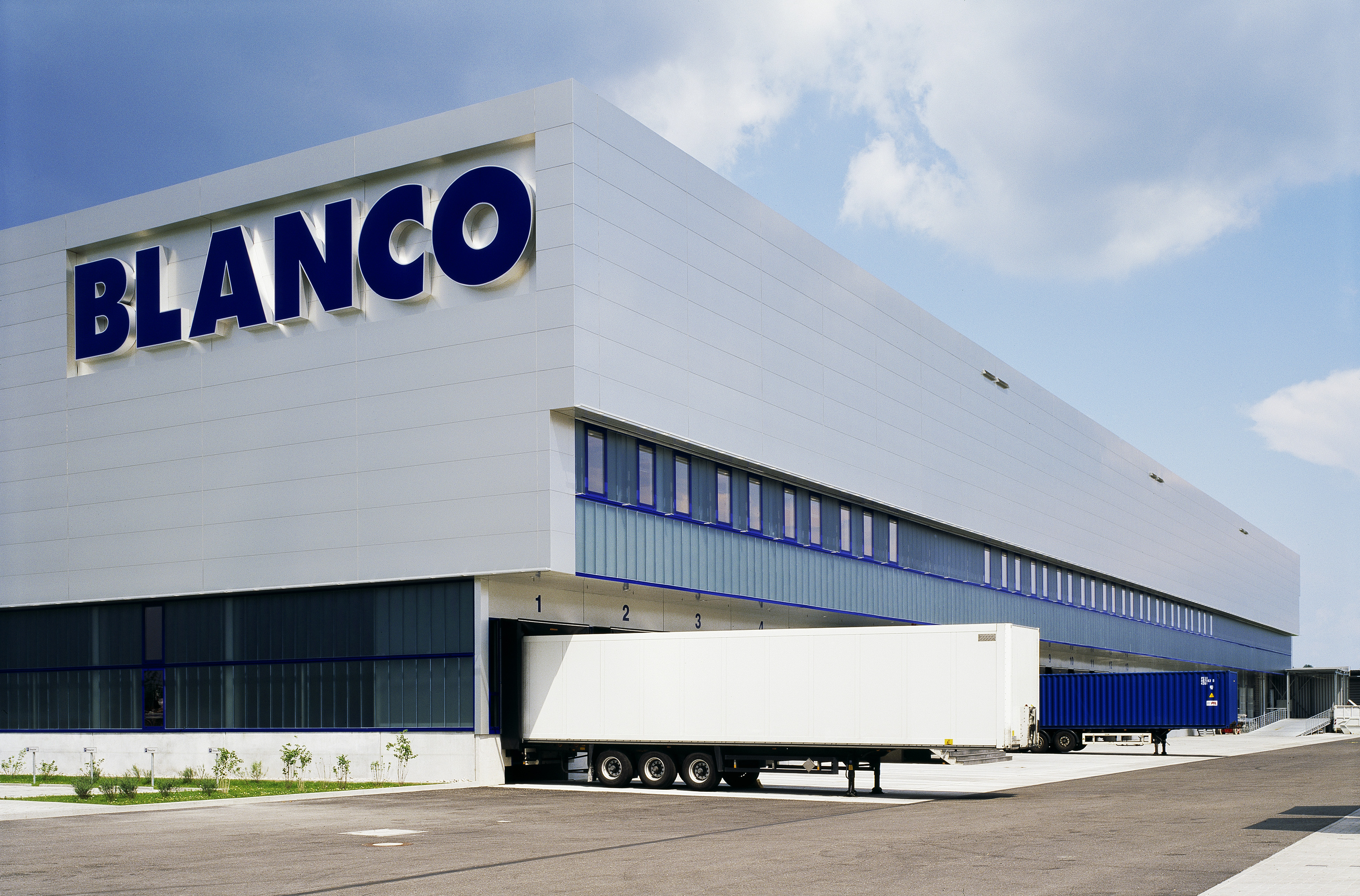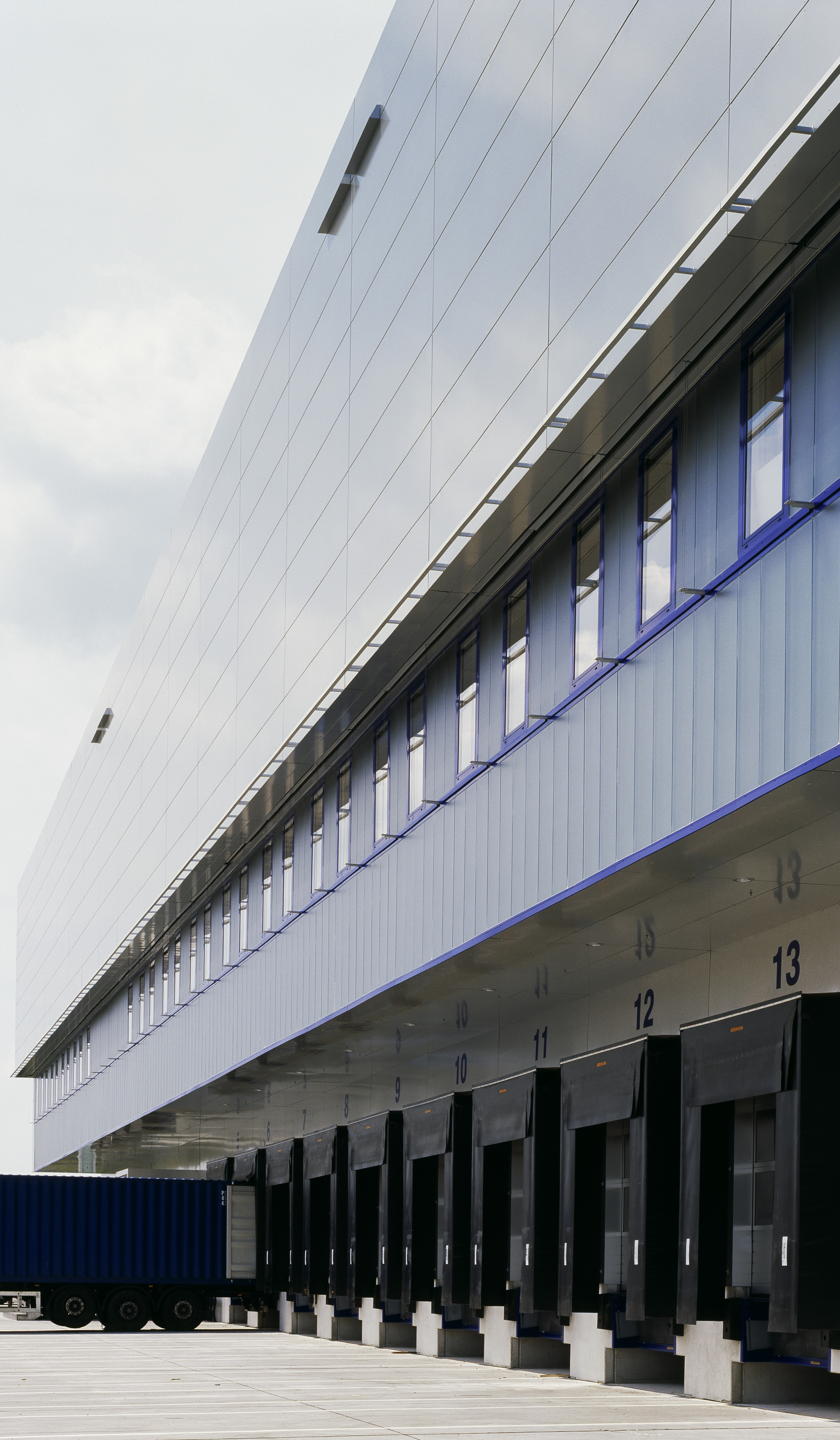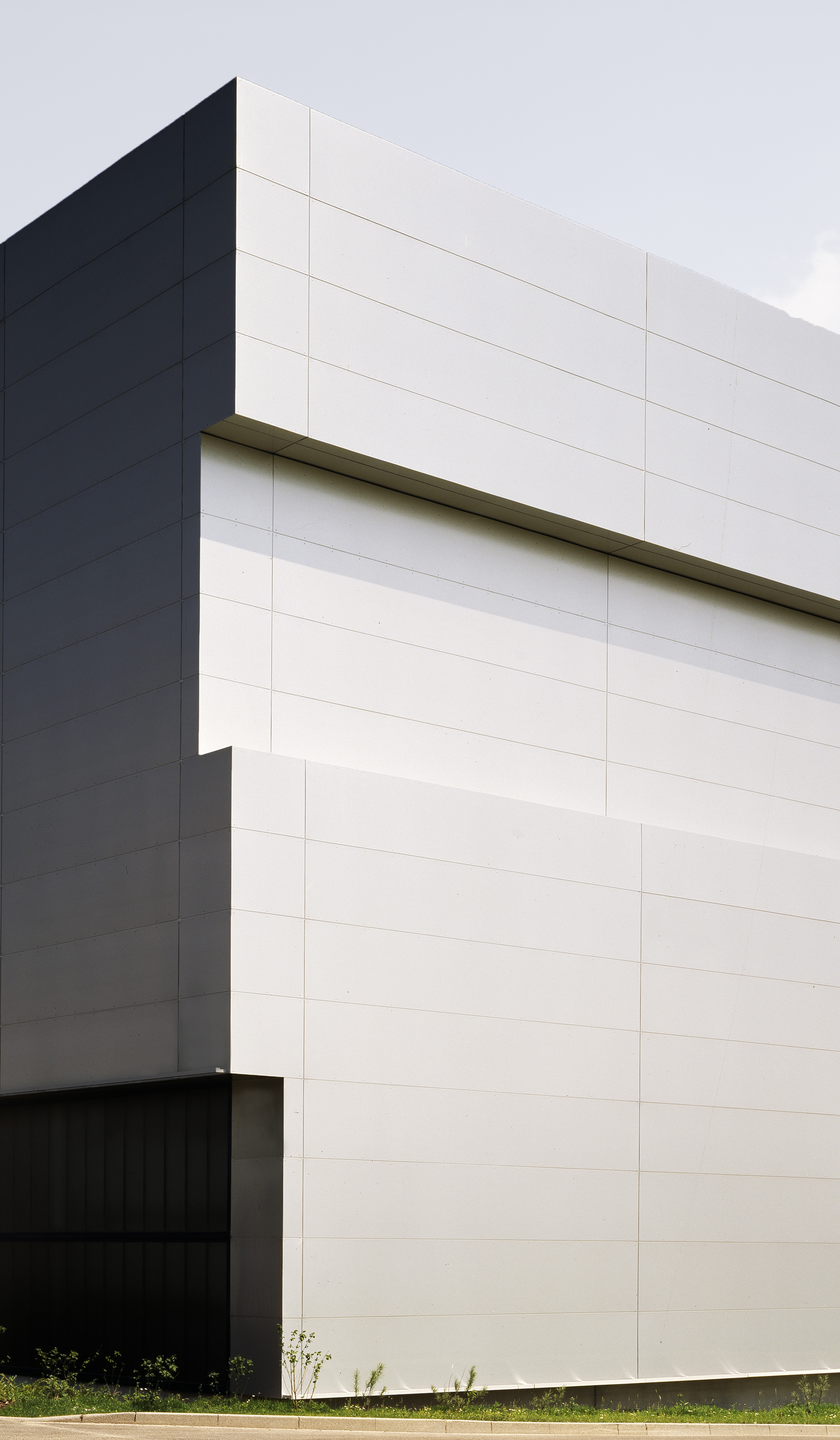logistics
centre
BLANCO
Germany, Bruchsal, execution 2007 – 2008
concept
At the site in Bruchsal BLANCO GmbH distributes high-quality kitchen technology.
The logistics centre is designed modularly and thus easily expandable.
An overhanging office gallery protects the loading area weather-wise and its offset is continued on the remaining facade by horizontal ribbons of glass and aluminium representing the company's high aspiration for their products.

structure
The wide spanned steel structure with a supporting grid of 18.00 m x 31.50 m
allows the use with greatest possible flexibility.
Two concrete cores on side of the gallery create the needed stiffness in the support structure.
facts
18,600 m² effective area
250,000 m³ gross volume


