Peter's
Bakery
Germany, Essen, execution 1996 – 1998
concept
Bakery including storage and office sections as well as a cooling chamber.
For better communication the Office section and a visitor gallery are transparent to the processing areas.
The main body, materials and MEP were optimized by comparing different versions in 3D energy simulations.
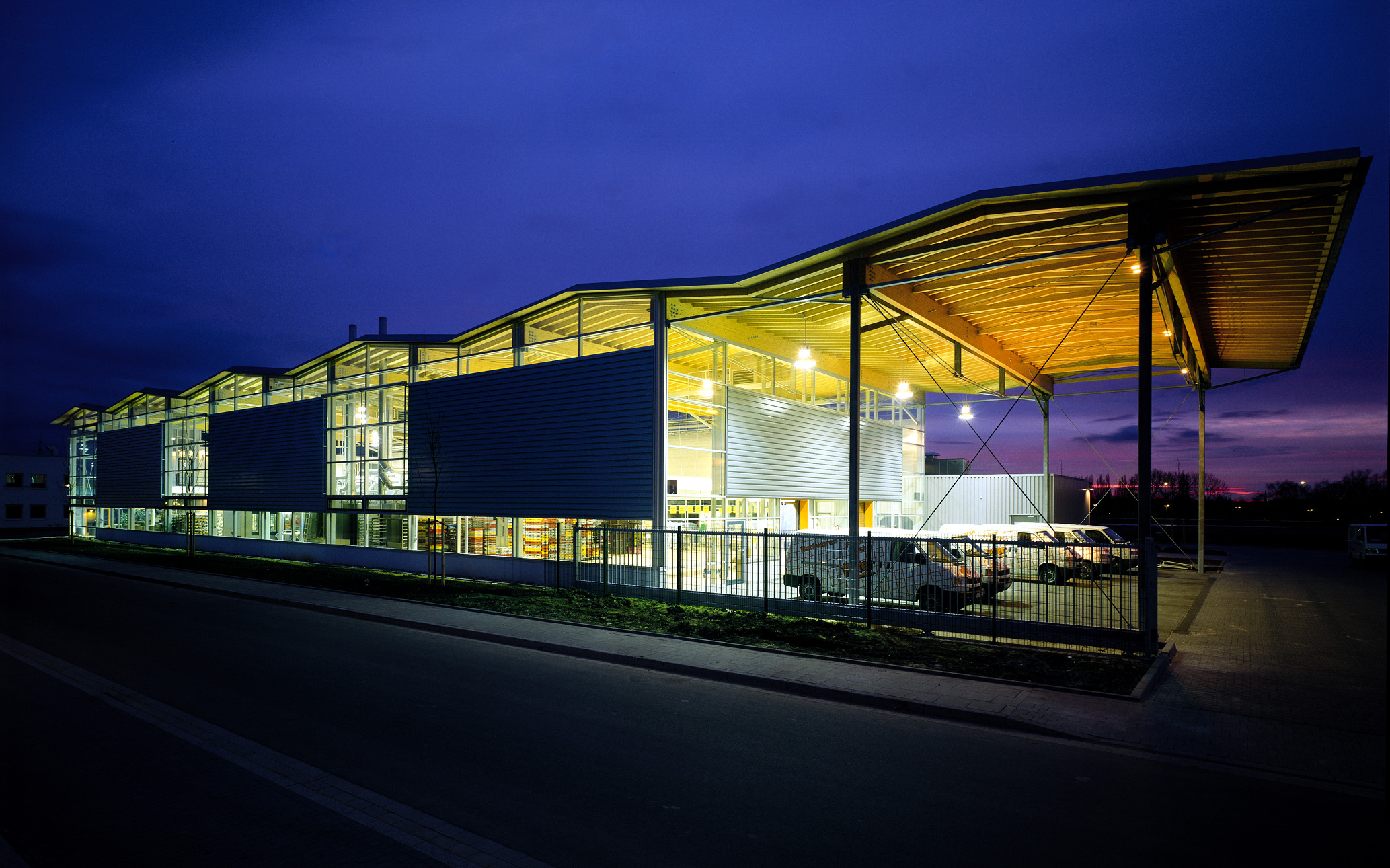
structure
By underspanning glulam beams with steel cables and combining them with a folded plywood roof a 21 m x 48 m x 8 m space is created.
Having no columns within this space allows the production layout to change hassle-free.
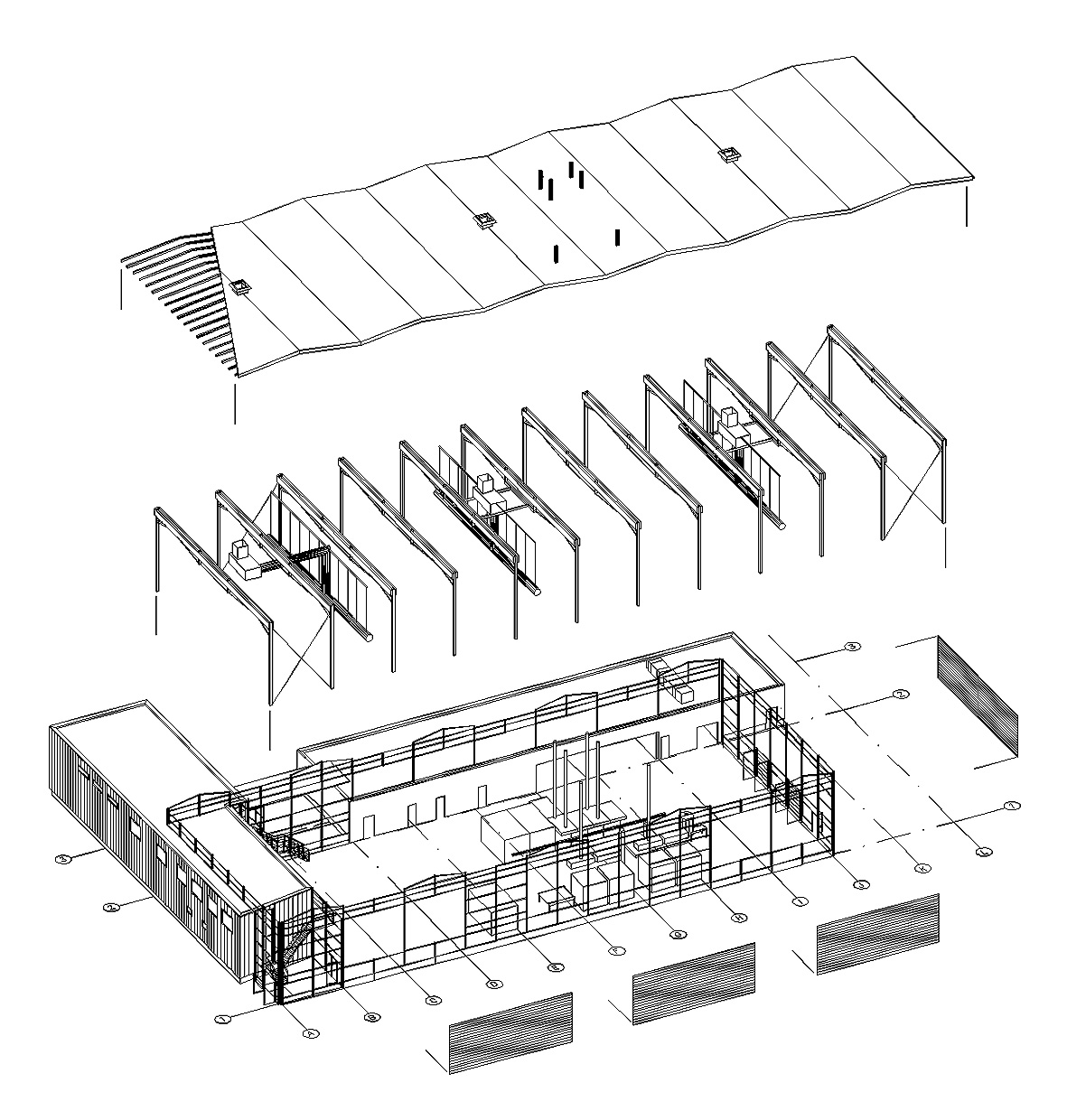
facts
16.500 m³ gross volume
2.600 m² effective area
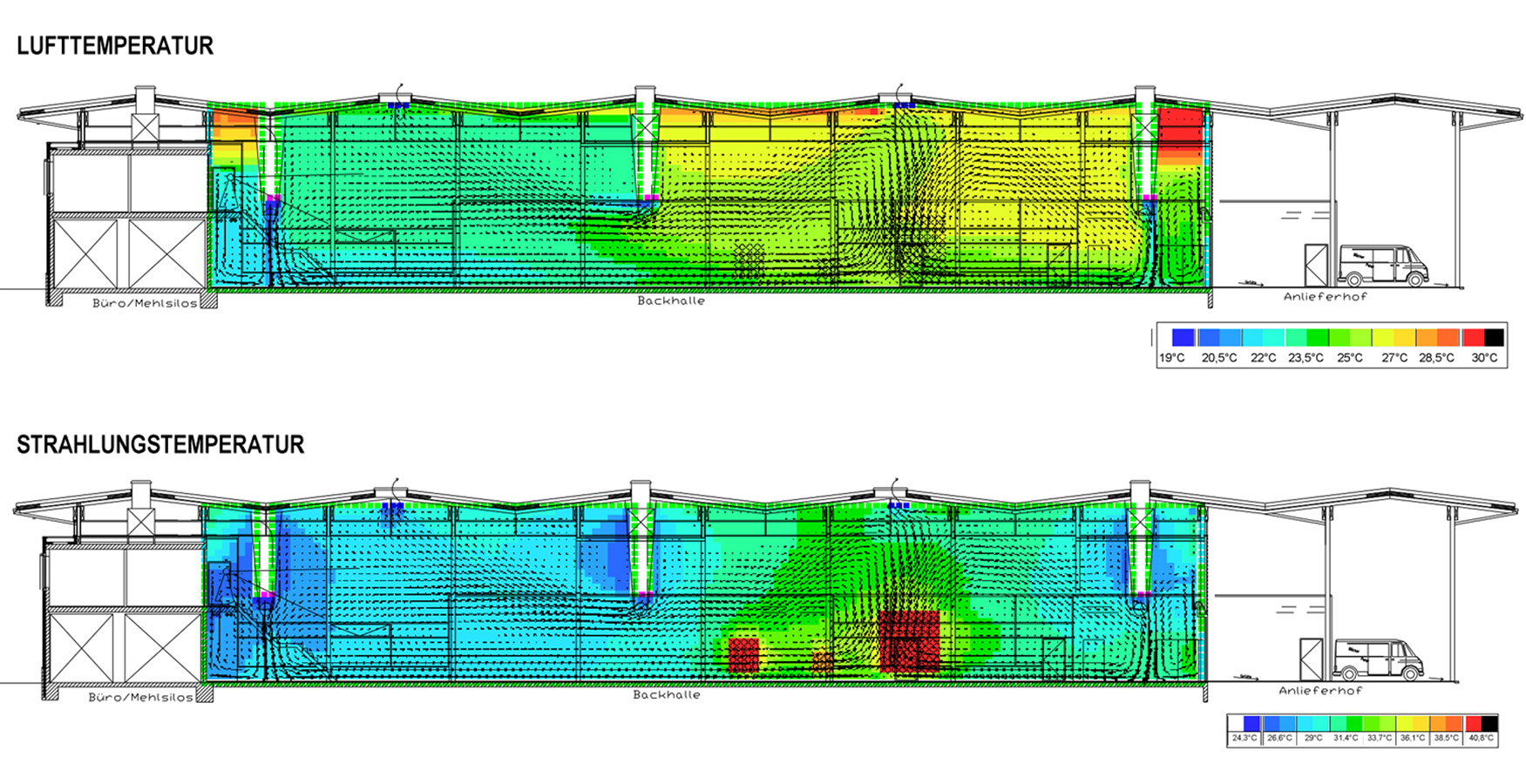
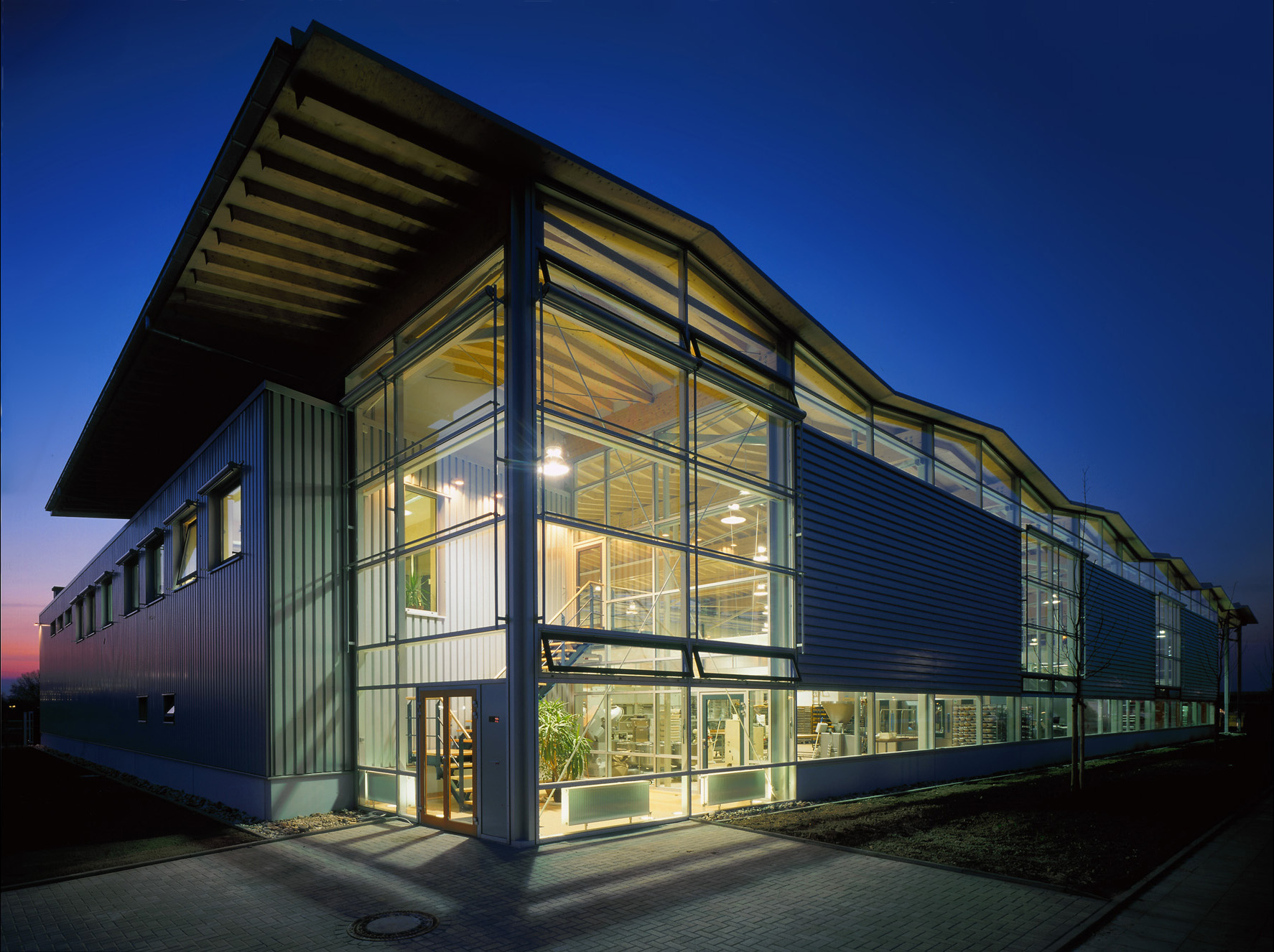
literature
IndustrieBAU 6/98, p.34-39
DBZ 10/98, p.61-64
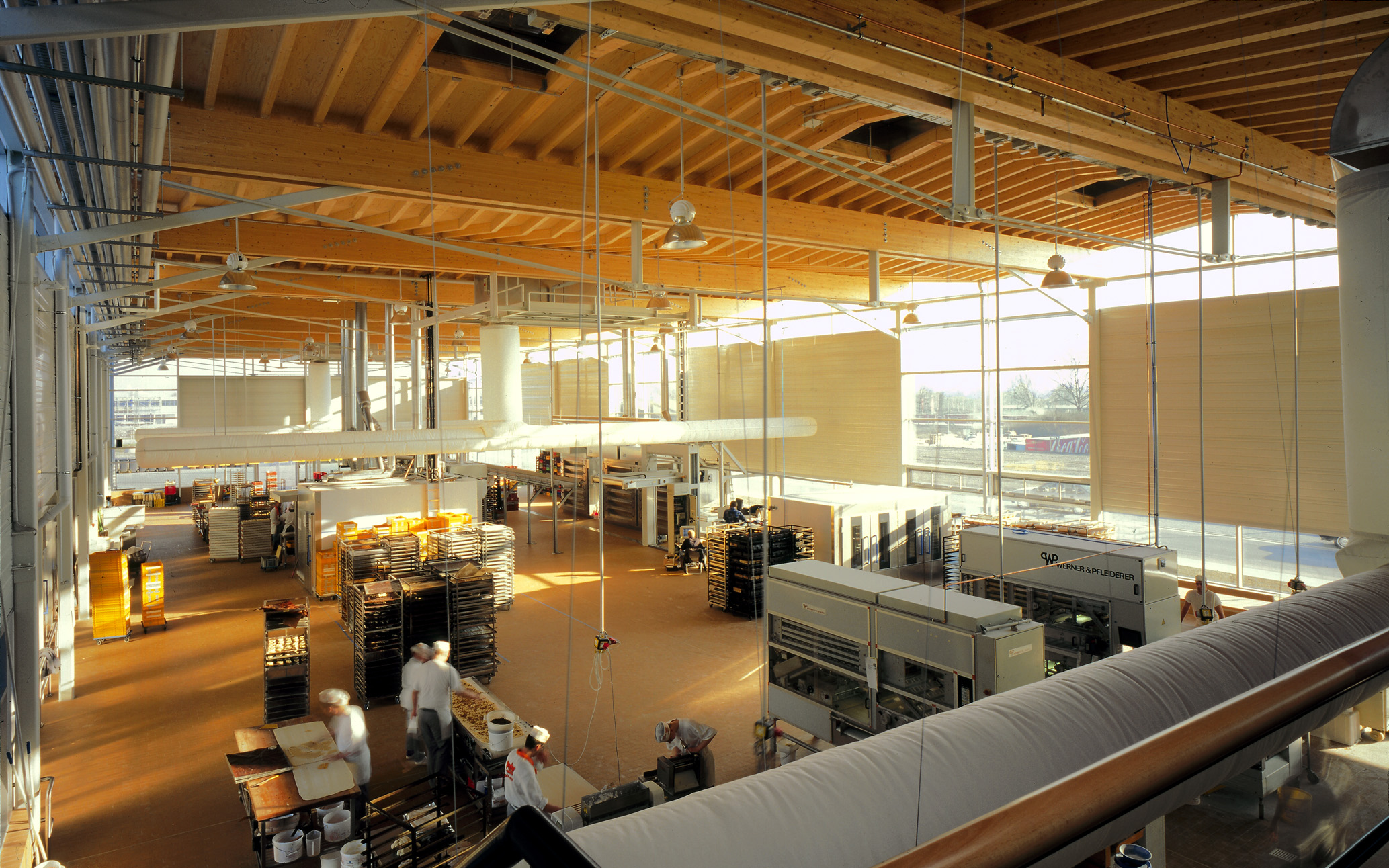
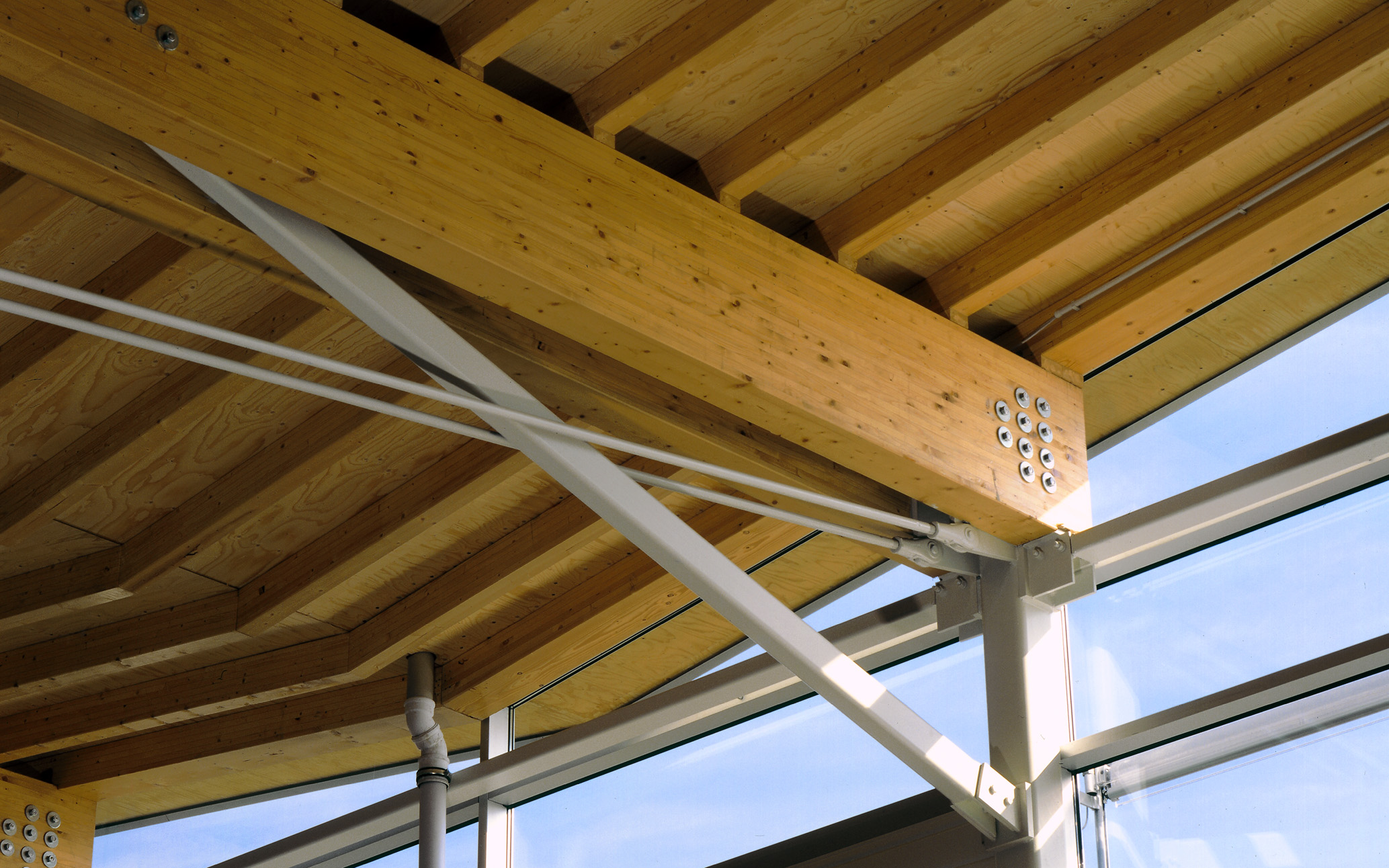
photographer: Klaus Ravenstein
