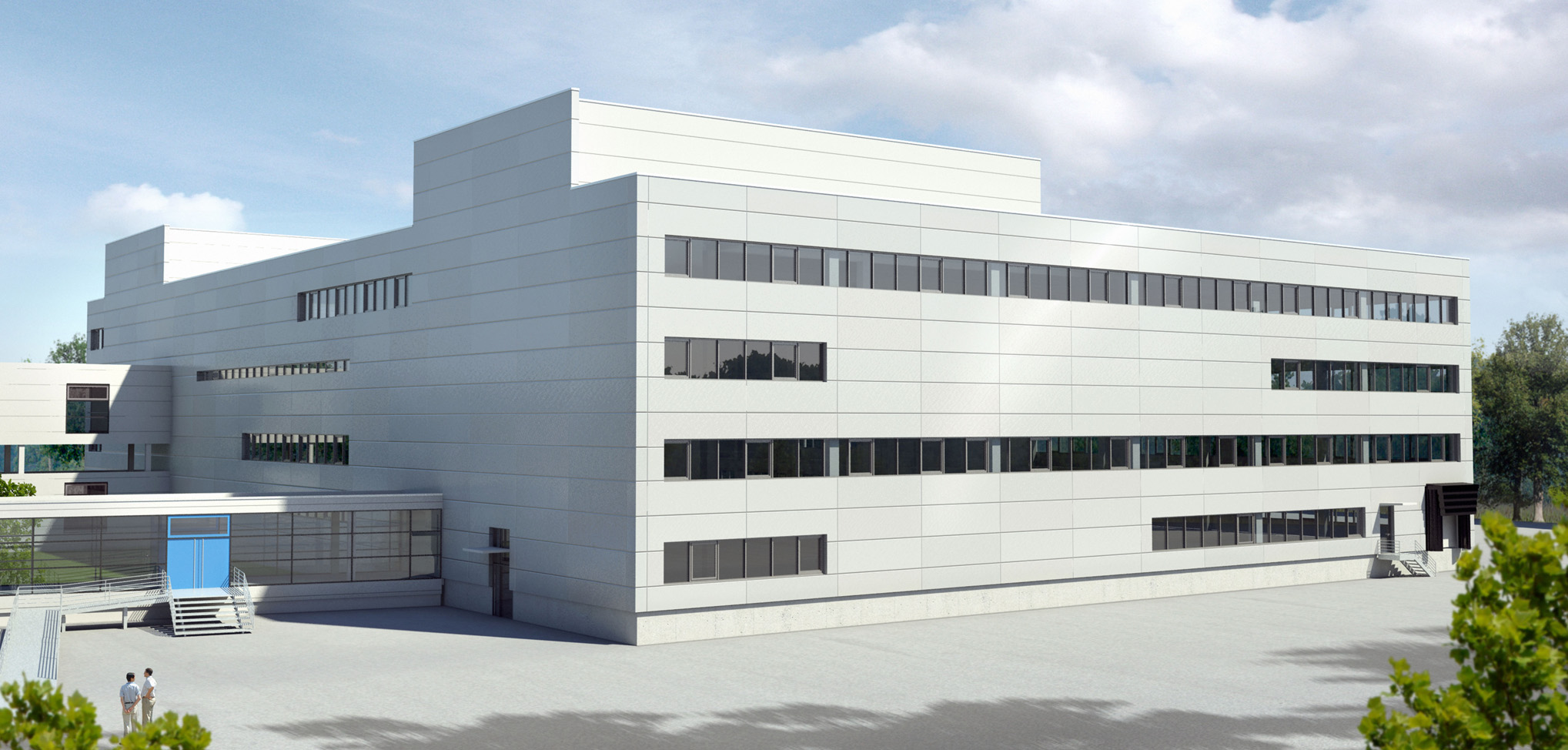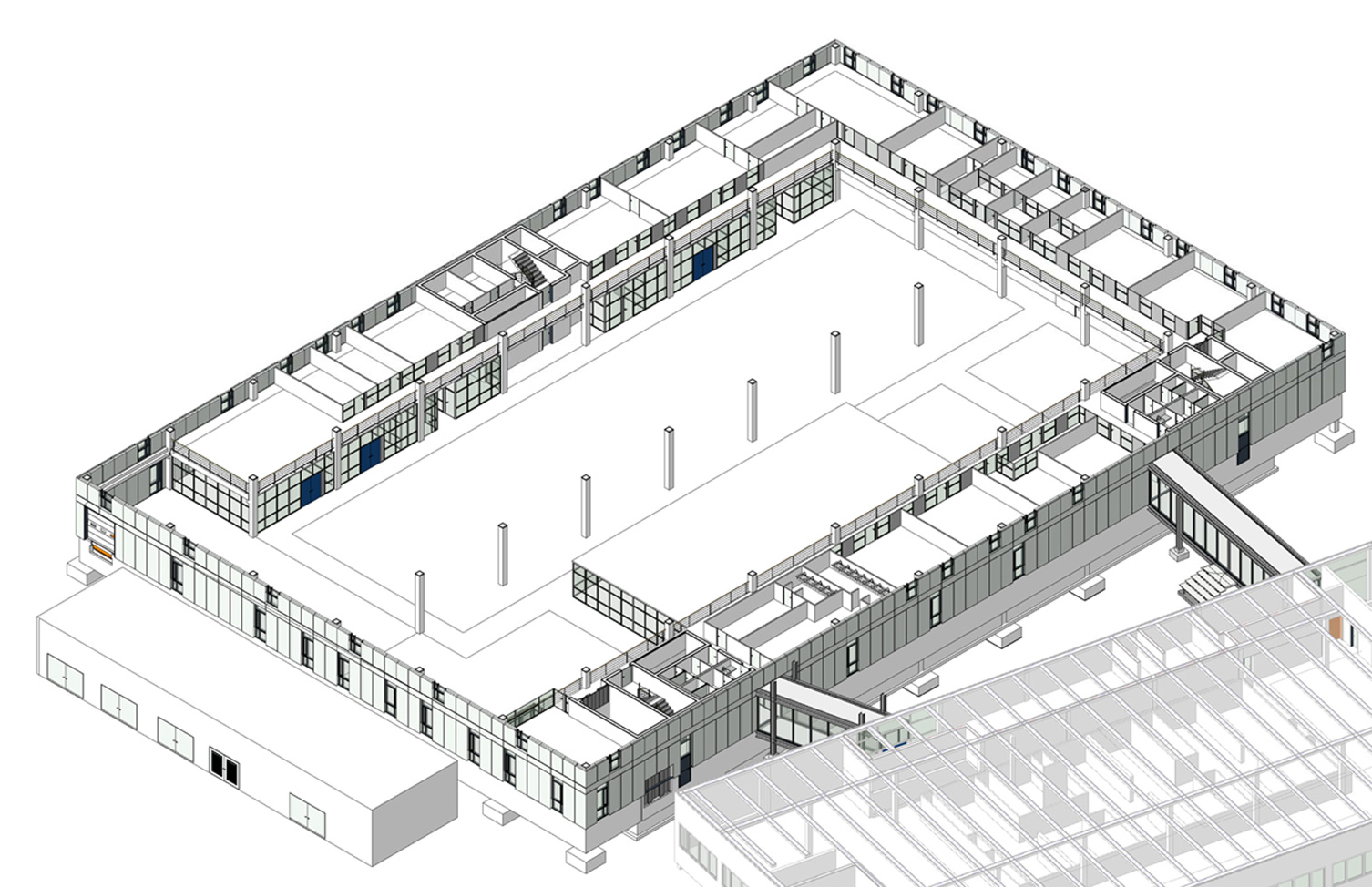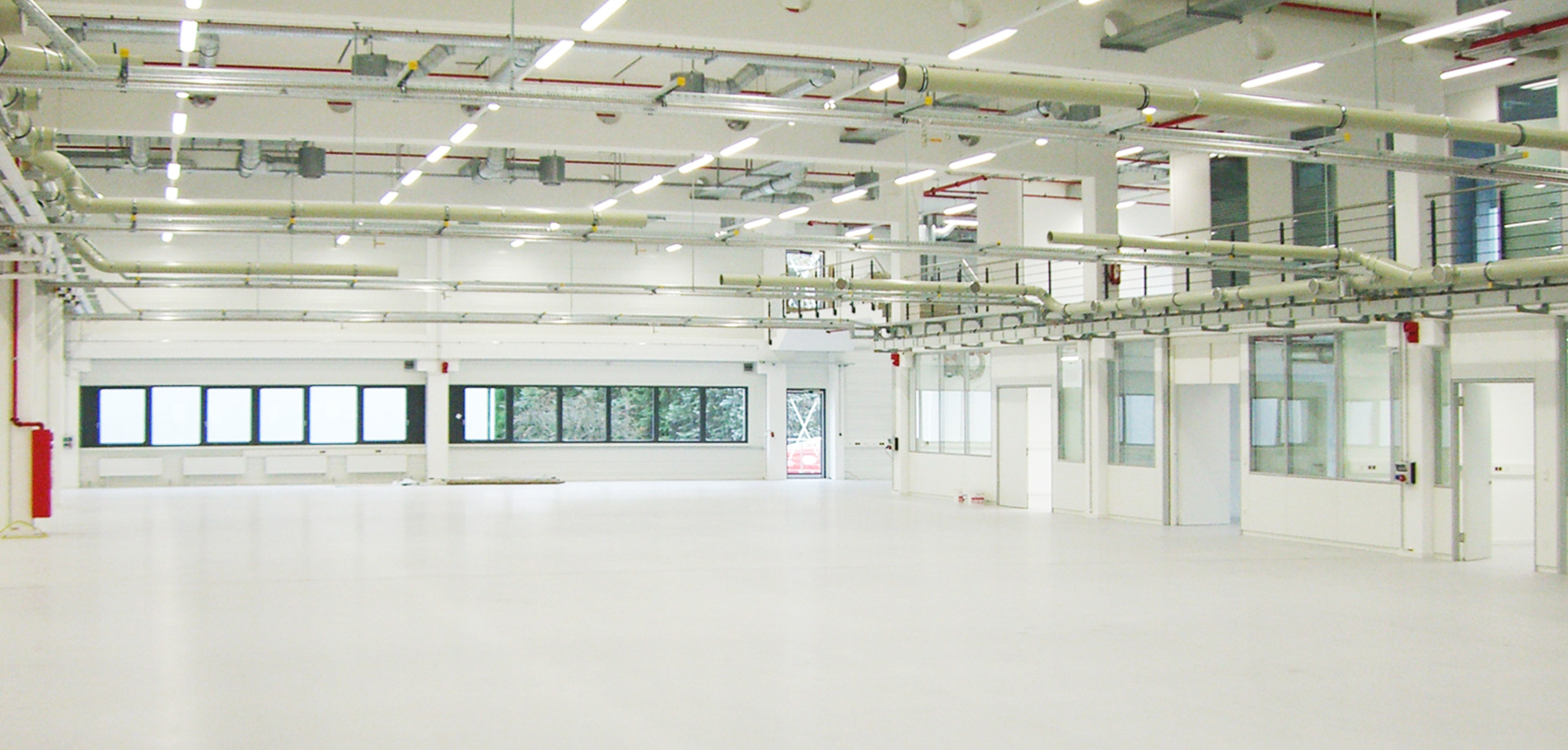production plant
Sennheiser electronics
Germany, Wennebostel, execution 2008 – 2009
concept
Two storey plant with offices for the development and fabrication areas for the production of electrical components.
The floor plan and section design primary follow aspects of adaptation and communication.

structure
Precast concrete parts built up the main structure with an supporting grid of 16.80 m x 8.40 m.
Along the exterior walls galleries are clamped between the concrete columns to house office and sanitary spaces.
Two pedestrian passages connect those galleries with the existing plant structures on the site.
facts
10,800 m² gross floor area
67,000 m³ gross volume


