Assembly Plant
Automotive
MODINE
Germany, Wackersdorf, execution 2002 – 2003
concept
To absorb the periodic changes of automotive products the primary goal was to achieve the highest possible convertibility of the building itself and its services.
The secondary goal was to create efficient communication between the office and the factory workers accomplished by creating galleries and glazing the offices facing the assembly areas.
structure
The main supporting structure consists of steel trusses that span over 36 m.
Since the office areas are suspended from the trusses the assembly areas have no interfering columns within.
All spaces receive natural light through glazed elements that go by the height of the steel trusses.
The modularity of the remaining outer walls allows retrospective installations of doors at any position.
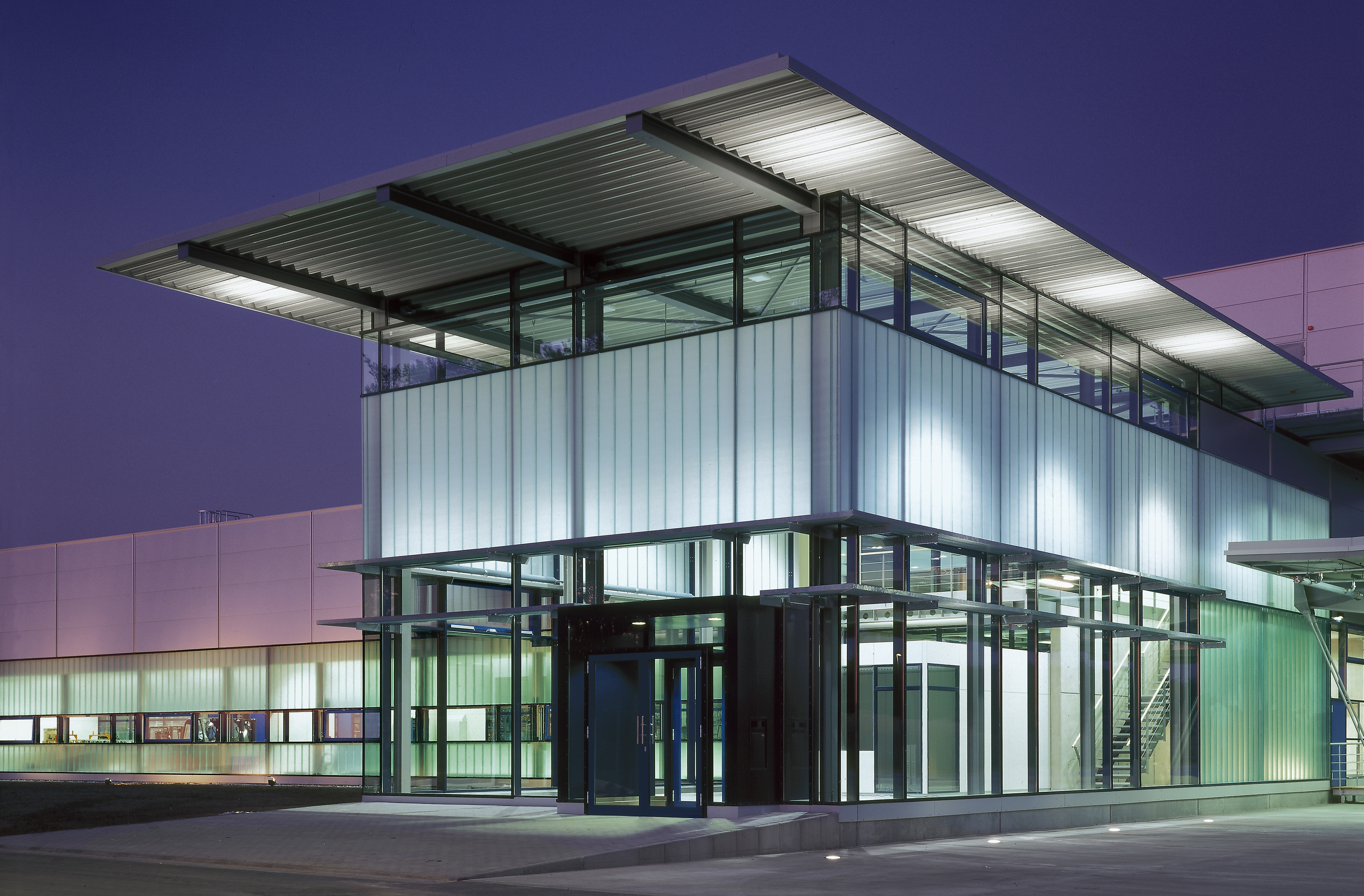
facts
10,500 m² effective area
100,000 m³ gross volume
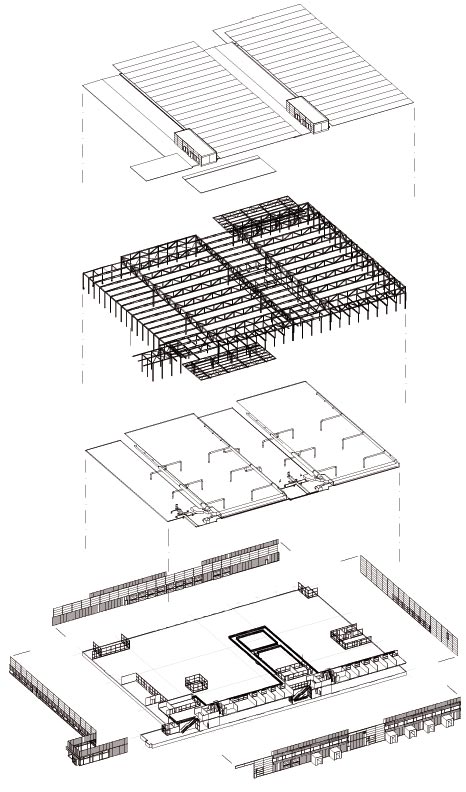
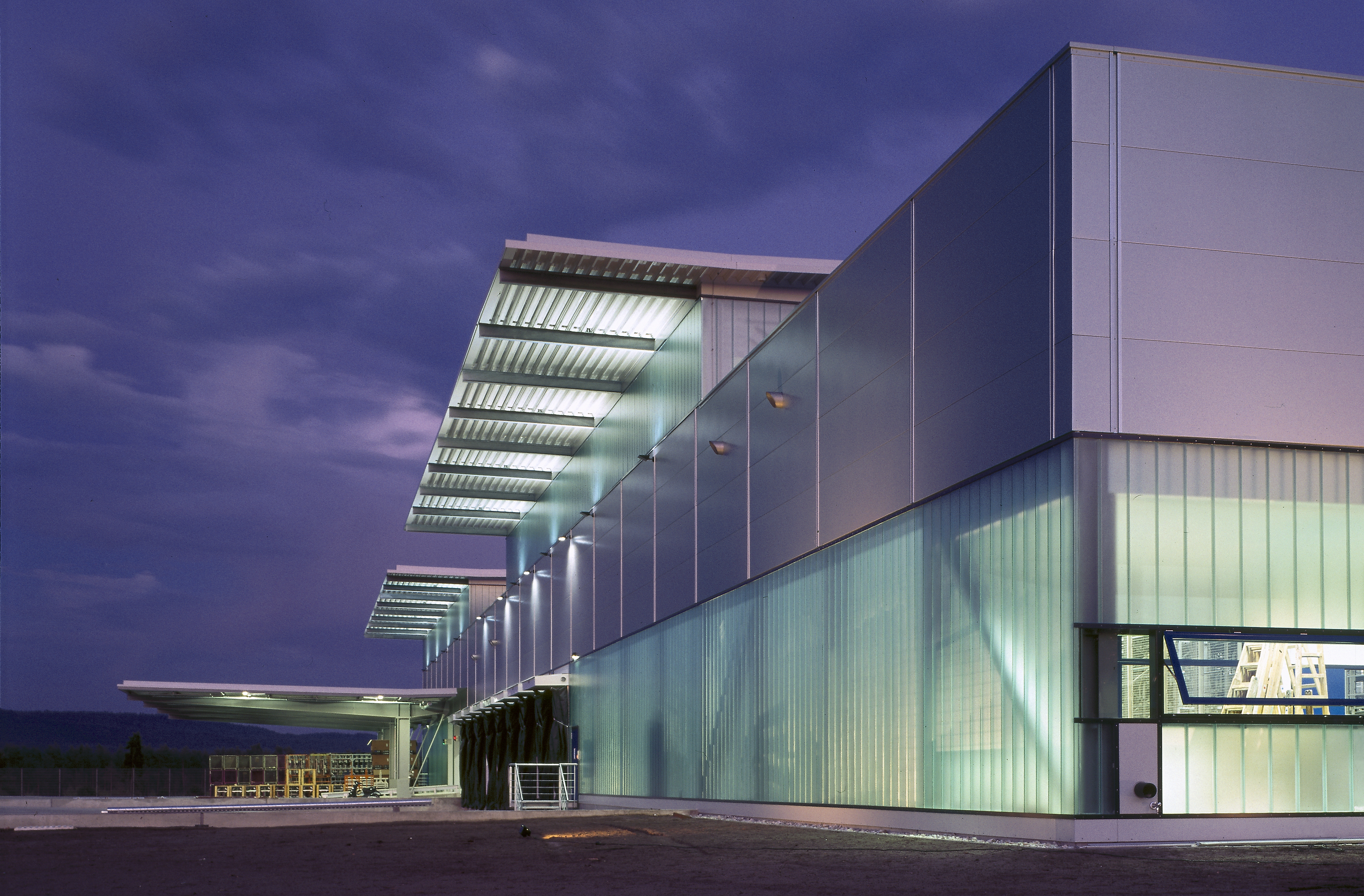
awards
Factory of the Year 2006
„excellent assembly“, modern MEP and innovative production- and building concept
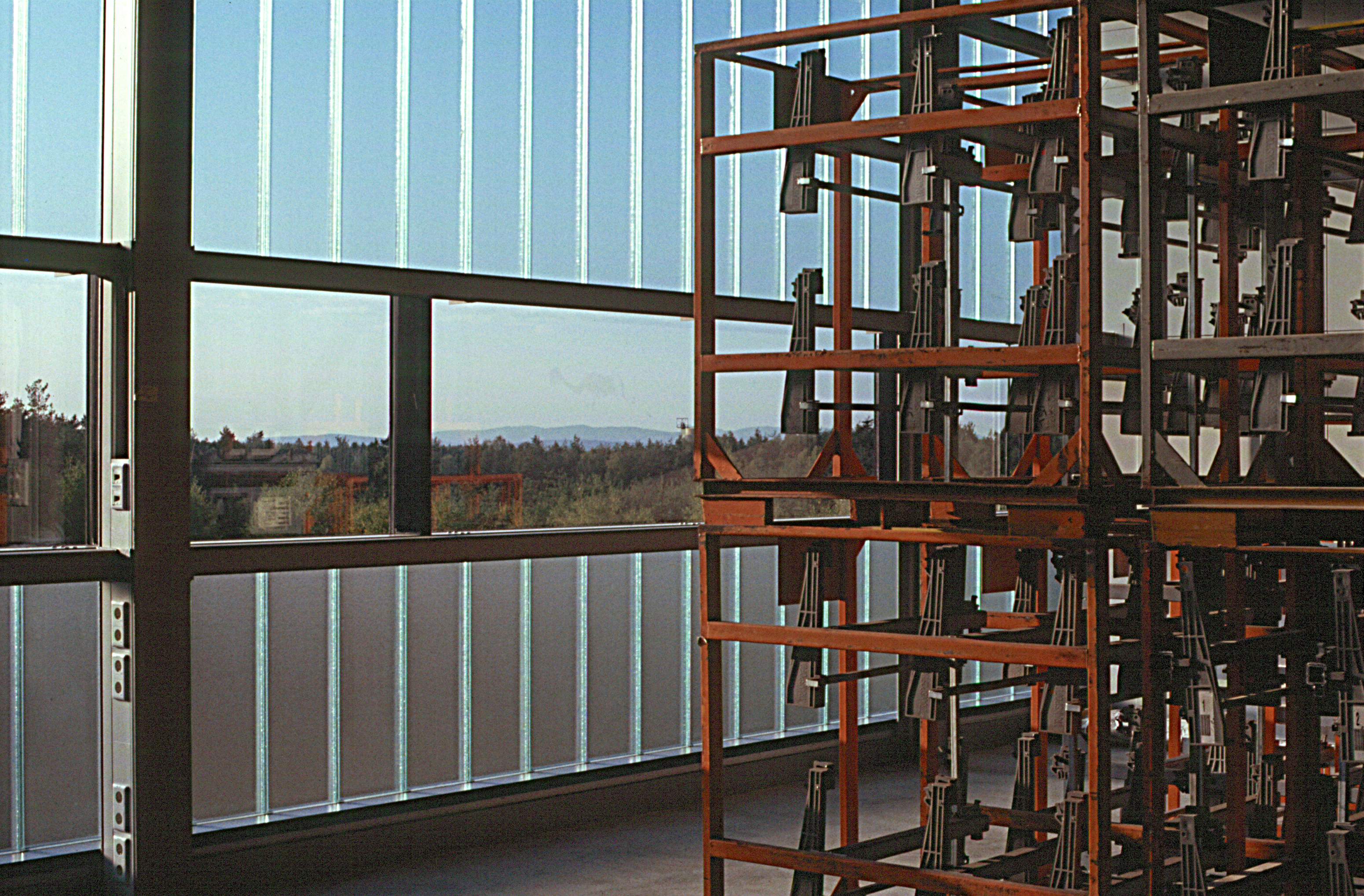
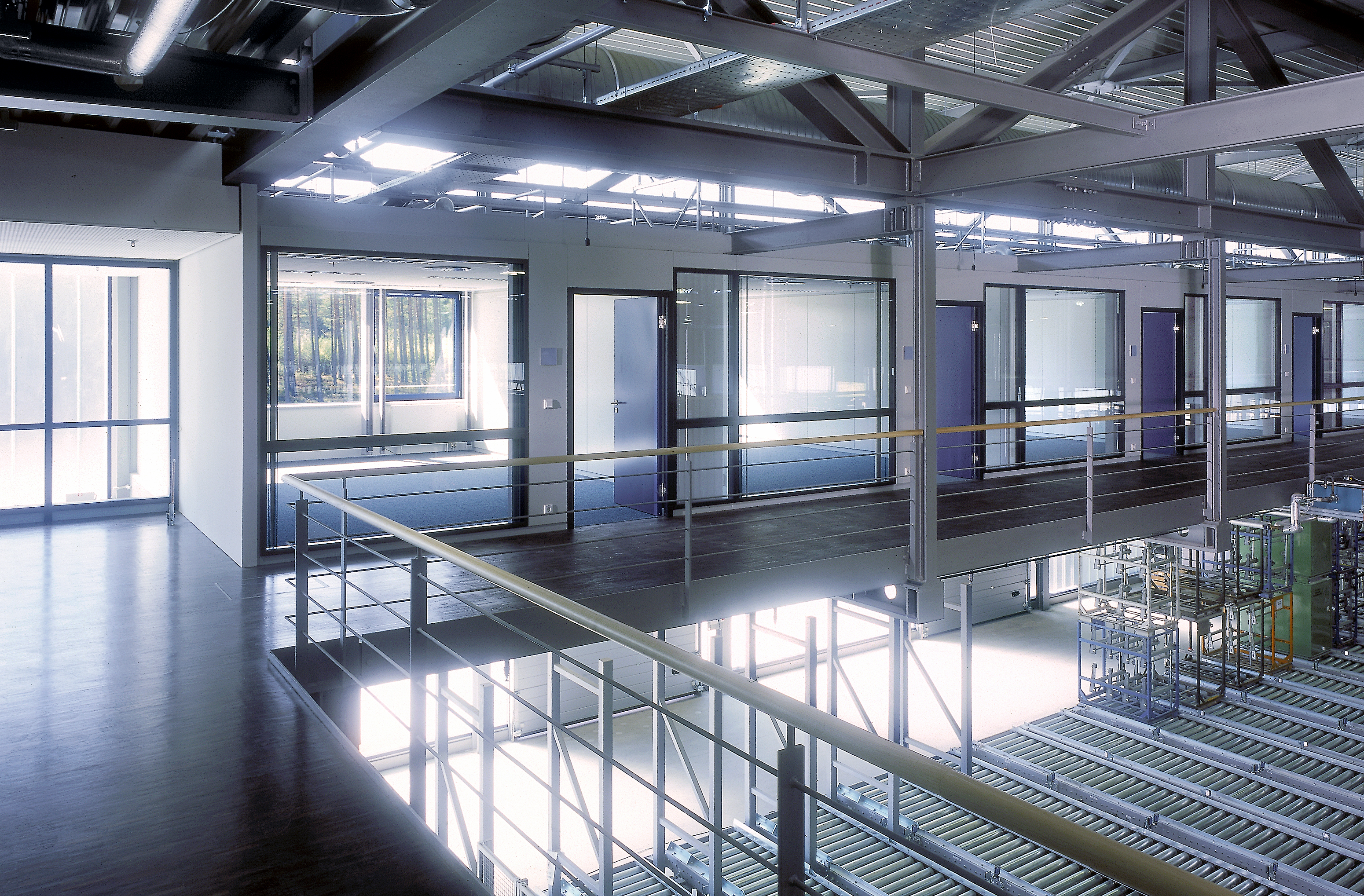
photographer: Klaus Ravenstein
