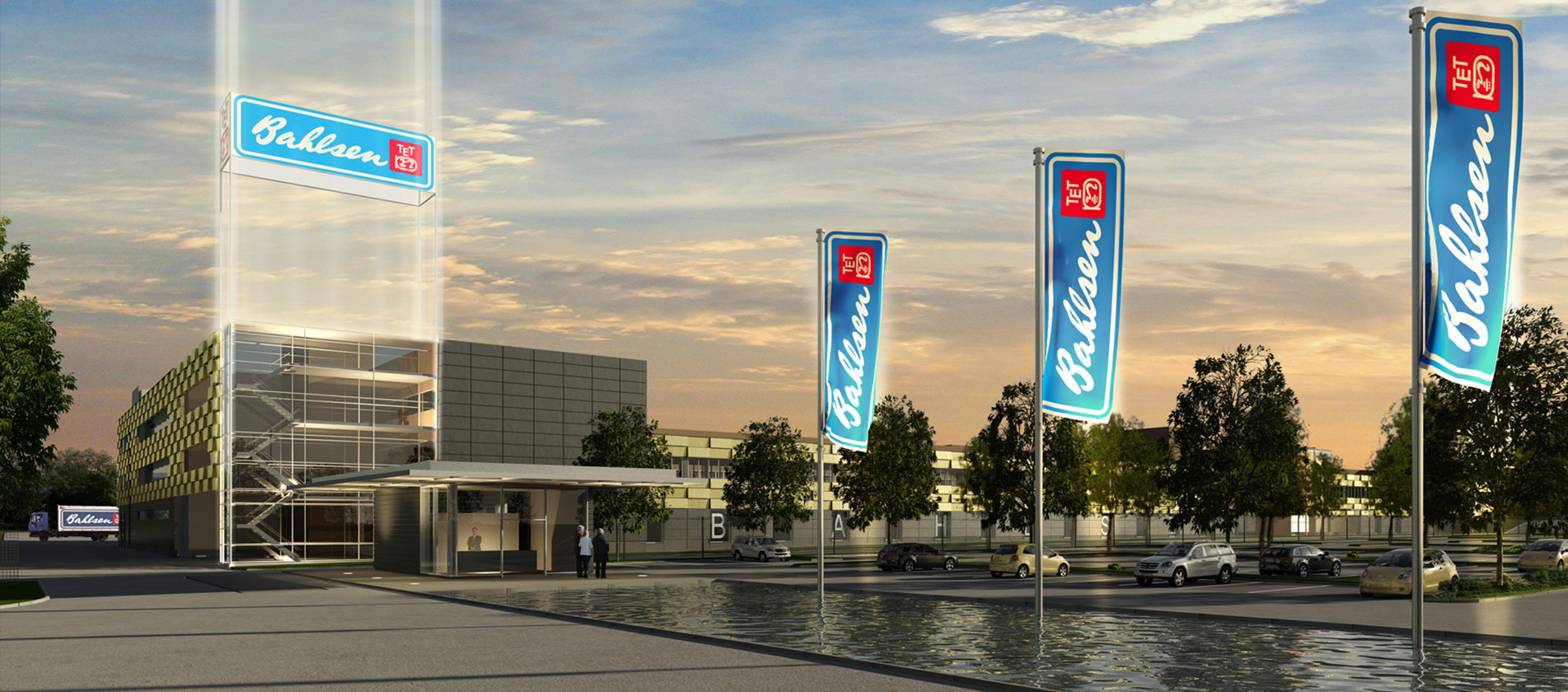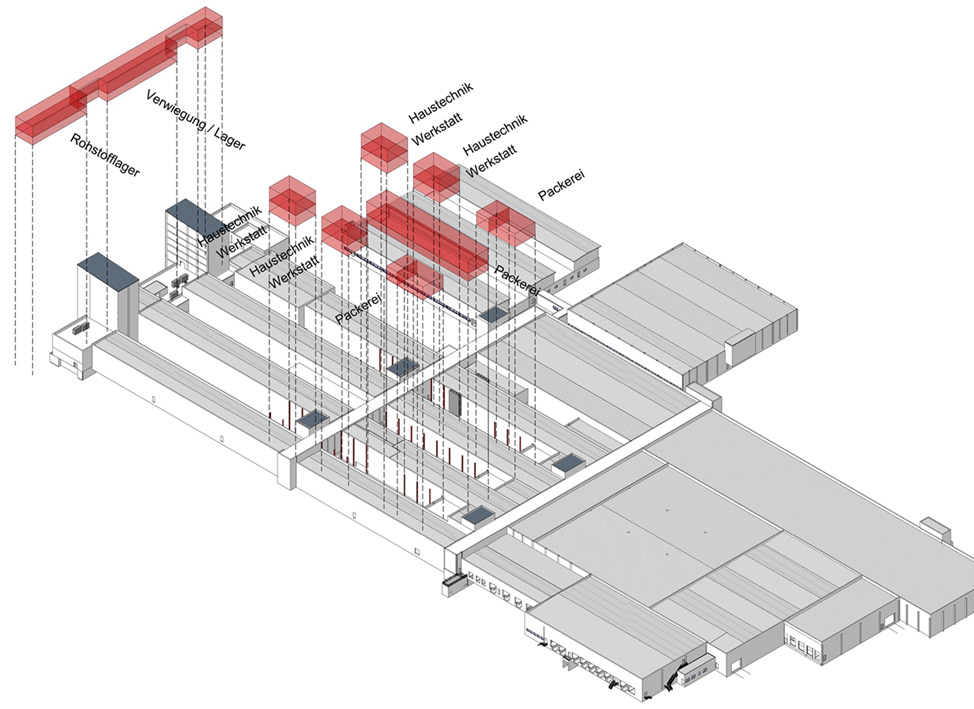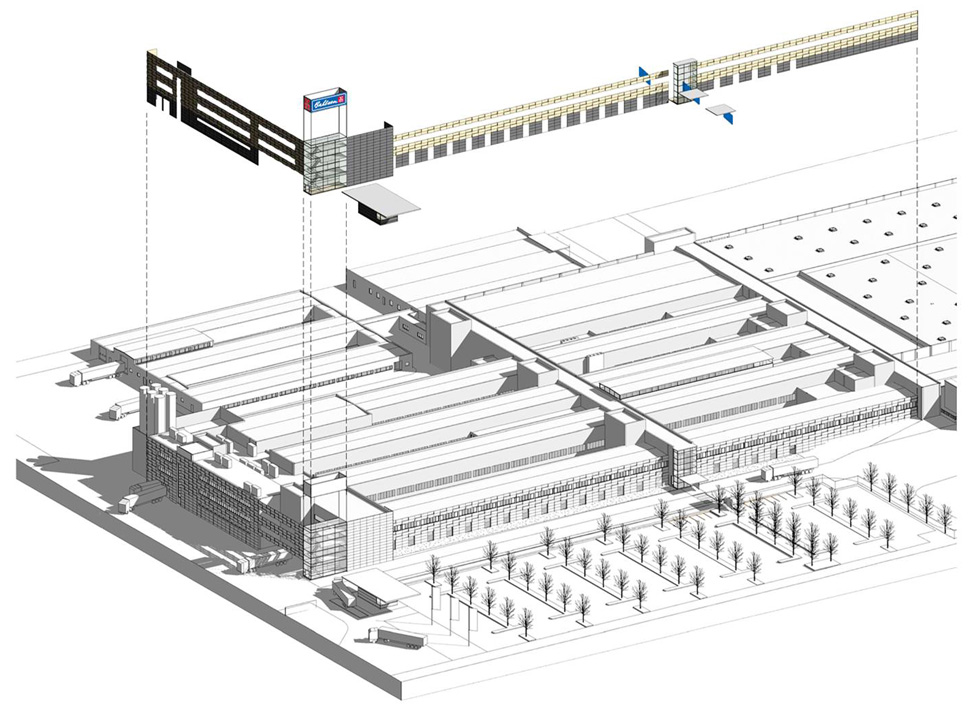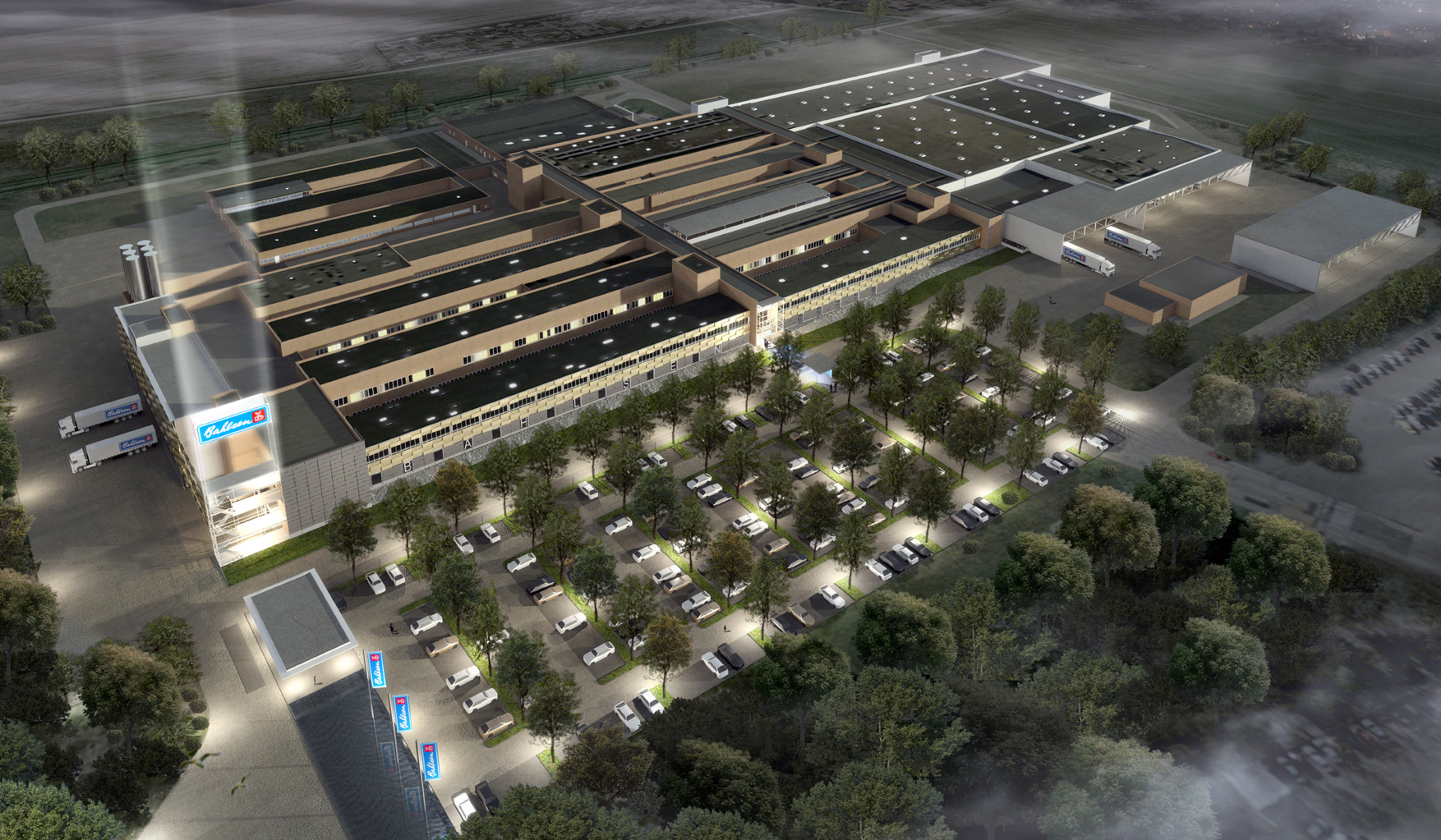Masterplan &
factory structure planning
cookie factory Bahlsen
Germany, Barsinghausen, execution 2008 – 2011
concept I
The existing structures of the cookie factory had grown over 50 years and were no longer able to react to the changing requirements.
Areas of the courtyards are pulled off to give space to new structures which then merge with the existing plant to new more adaptable segments.
concept II
The entrance situation and the facade were particularly in need for an architectural change.
By relocating the gatehouse the entrance will be clearly identifiable and better connected to the main staircase.
Taking Bahlsen cookies and the baking process as role models the new facade is modular, waffled and warm golden.

awards
Factory of the Year 2011
category ''excellent location development''



