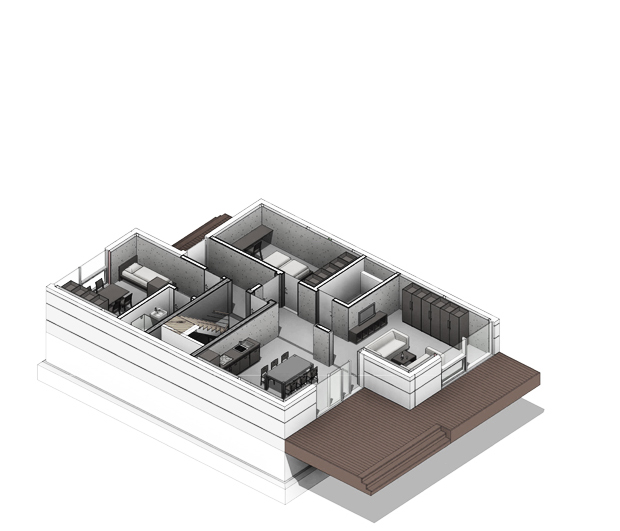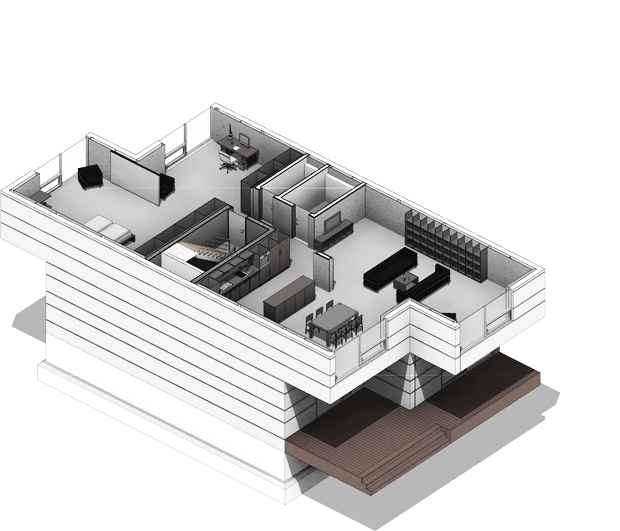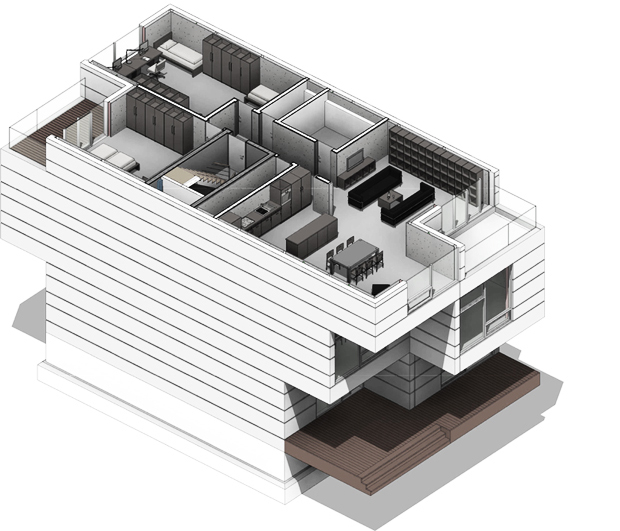case study
steel house
2013
concept
Energy efficiency, sustainability, individuality and barrier-freedom were some of the requirements to fulfil in this case study.
The buildings reaches the passive house standards and has flexible apartment sizes.
A high level of energy efficiency is achieved by the use of photovoltaics and ground collectors.
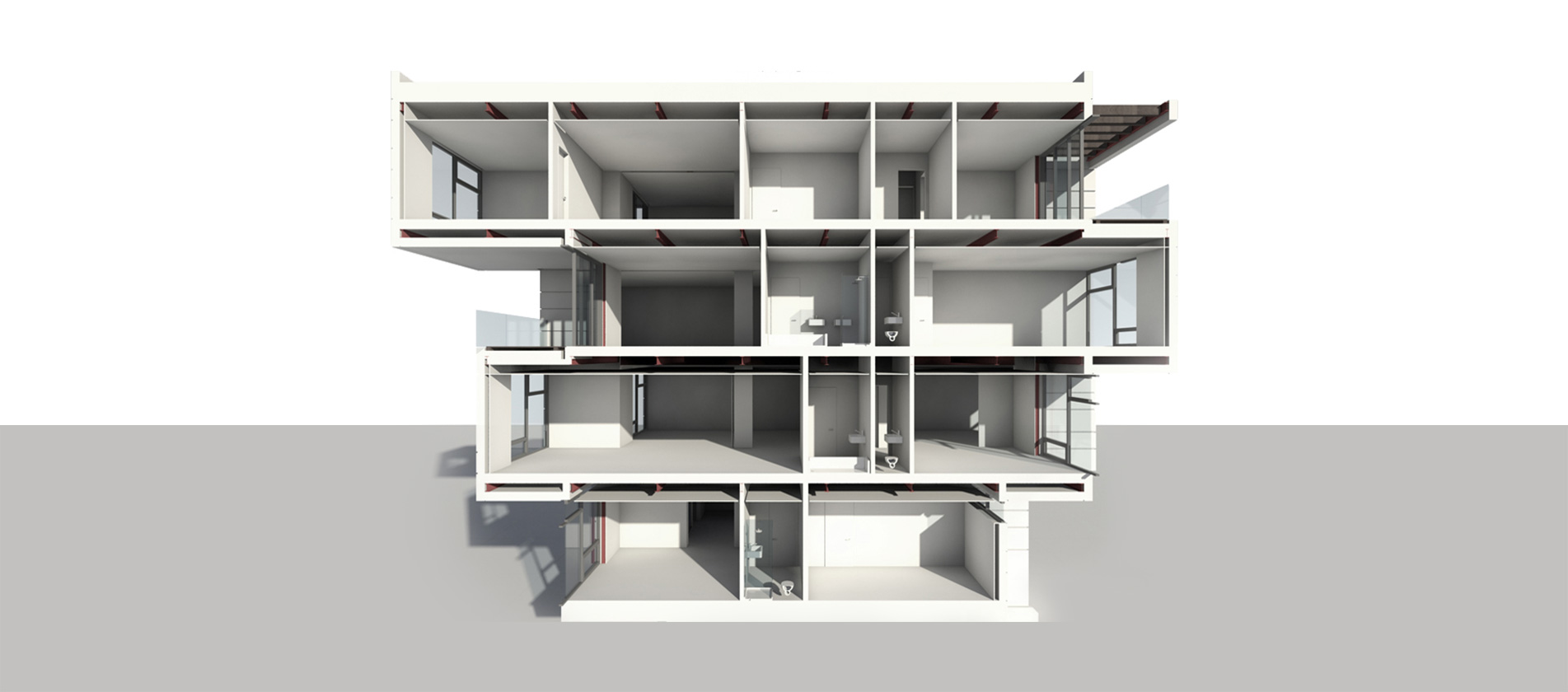
structure
The multi-storey steel skeleton structure with a modular grid of 4.80 m x 4.80 m consists of R90 coated rolled-formed profiles as columns and beams, stiffenend by an in-situ concrete stairway core.
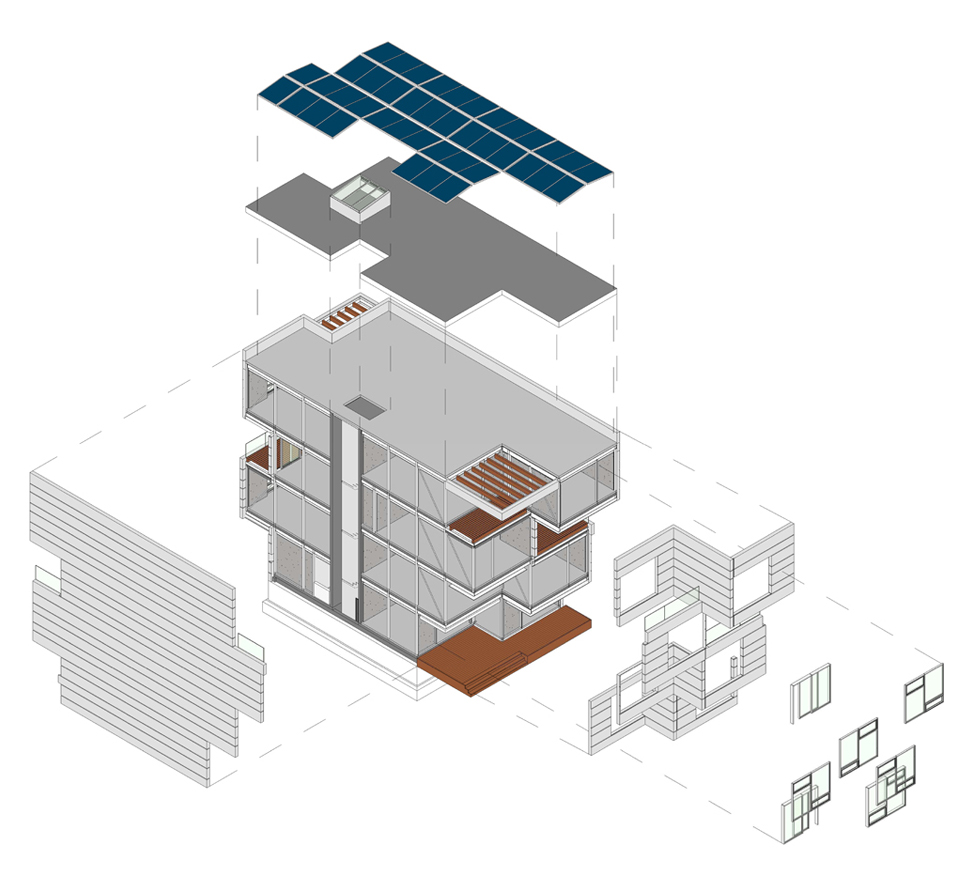
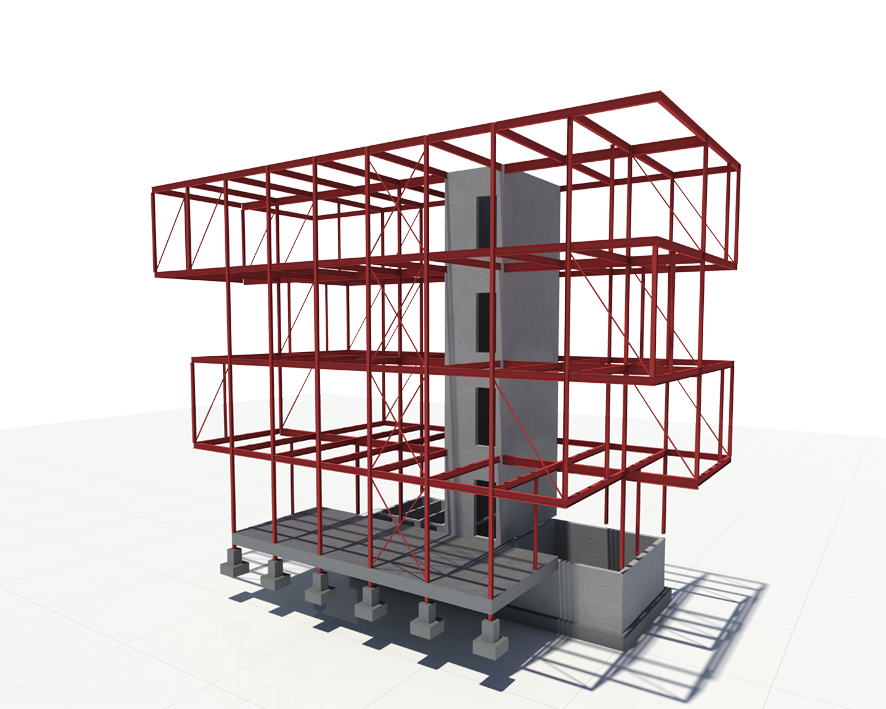
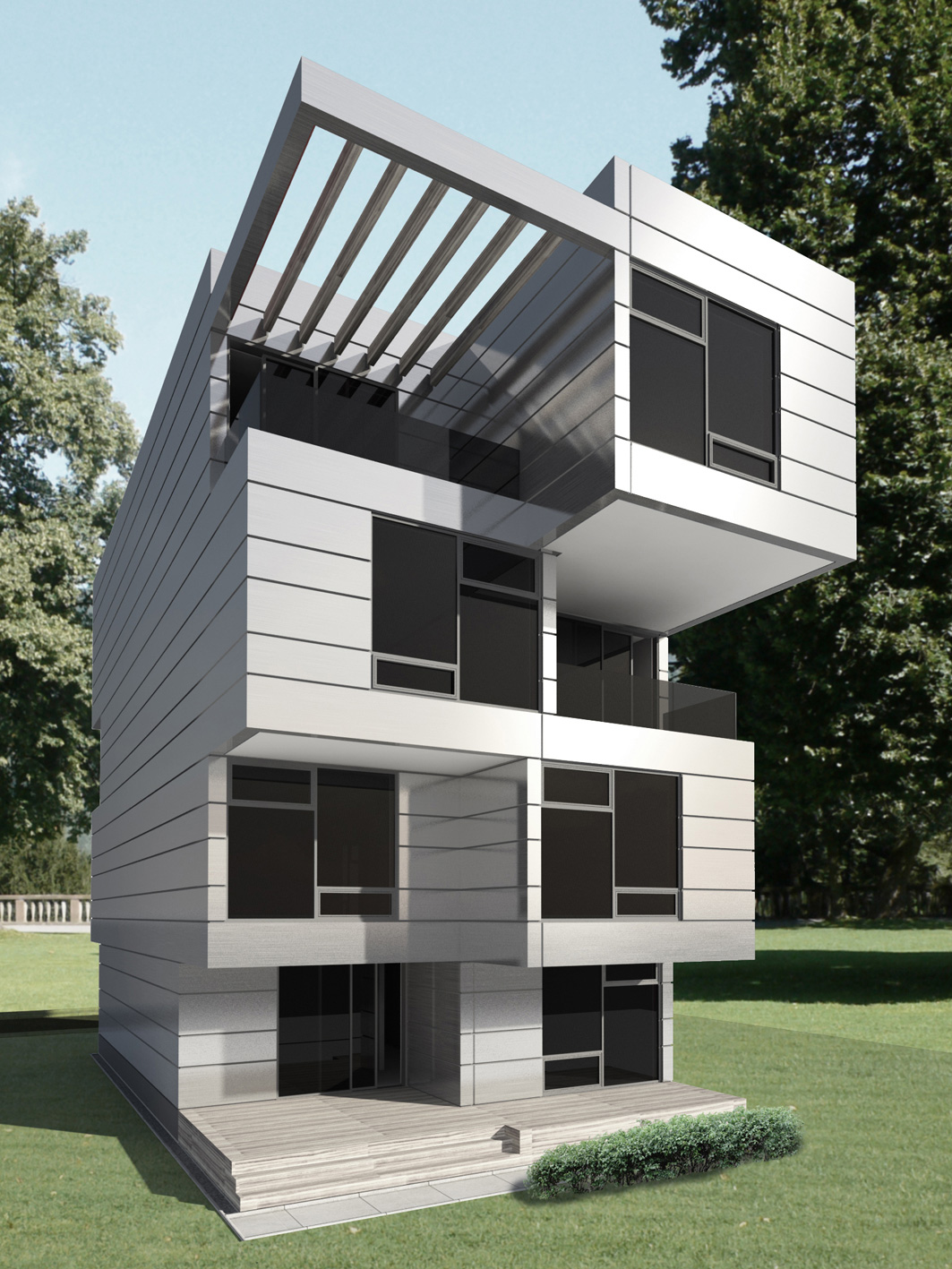
facts
540 m² living area
750 m² gross area
2,700 m³ gross volume
